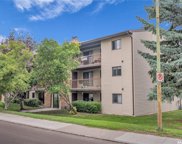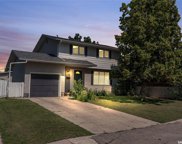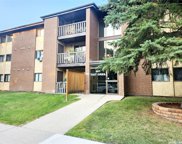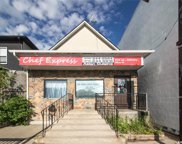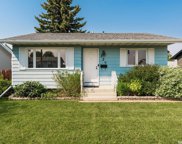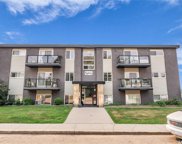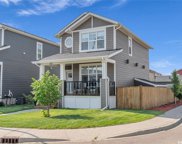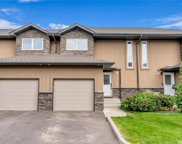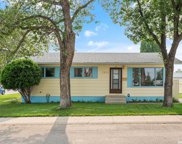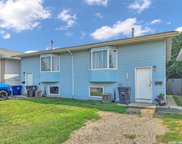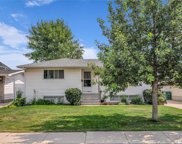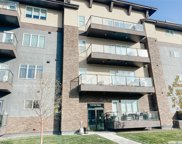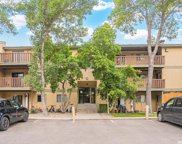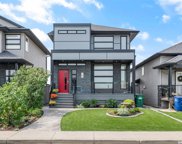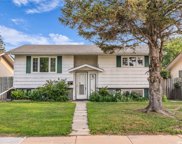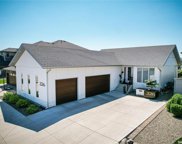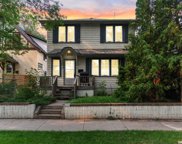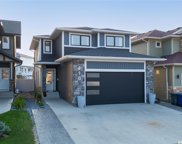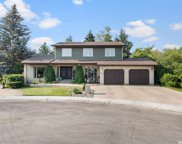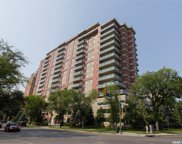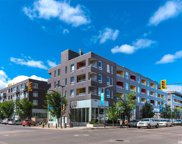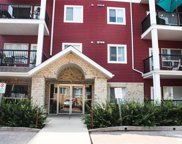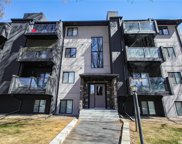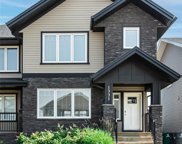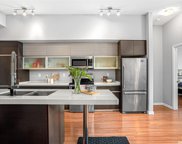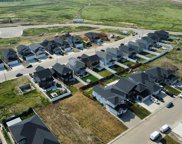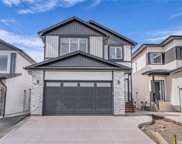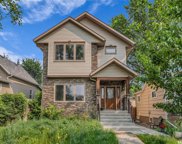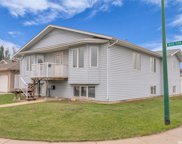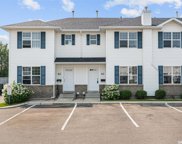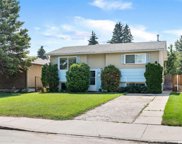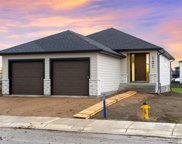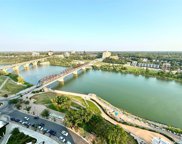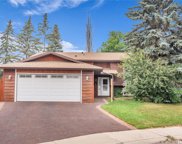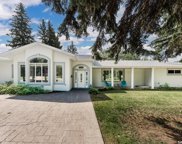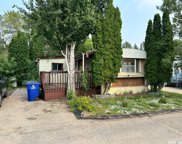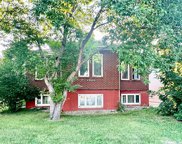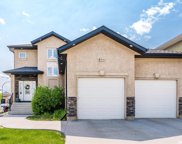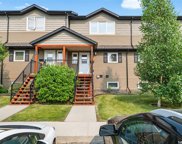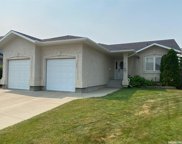
Saskatoon Real Estate Search
Address Search
 Jarlath Currie
Jarlath Currie
Welcome to my website!
Conveniently search for all active MLS® properties in Saskatoon and the surrounding areas.
Scroll down to access latest new listings, updated every 5 minutes!
But first... please watch the short video below to learn how this site will help you find your next home!
 |
 |
 |
 |
Looking to purchase or sell a home?
Use my experience and knowledge to find the home of your dreams or leverage our marketing skills to sell your property for the best price and least stress!
Questions?
I have the answers! Contact me today!
Latest New Listings For Saskatoon And Area
Welcome to a beautifully maintained condo at Lake Pointe Condominiums. This conveniently located 2nd-floor unit offers easy access in and out and is situated in an amazin...
- 2 Beds
- 2 Baths
- SK977921 MLS® #
Listing courtesy of Realty Executives Saskatoon.
Welcome to 35 Tucker Crescent, nestled in the heart of the sought-after Brevoort Park neighborhood in Saskatoon. This stunning 1414 sq. ft. 2-storey home offers an unbeat...
- 5 Beds
- 3 Baths
- SK977975 MLS® #
Listing courtesy of eXp Realty.
Don't miss this beautiful 2 bedroom condo in Wildwood! Large windows from the dining room provide an abundance of natural light throughout this top floor unit. Walking d...
- 2 Beds
- 1 Baths
- SK977946 MLS® #
Listing courtesy of Royal LePage Varsity.
Great Opportunity at a Great Location! Ever thought of being an entrepreneur and running your own established Chinese restaurant business? Well, now here’s your chance in...
- SK977782 MLS® #
Listing courtesy of Realty Executives Saskatoon.
EXCELLENT Pacific Heights bungalow with side drive or rear lane access to future garage. This property is located within walking distance of Father Vachon and Lester B Pe...
- 3 Beds
- 1 Baths
- SK977868 MLS® #
Listing courtesy of Royal LePage Hallmark.
Experience this hidden gem of a location that is directly across from the river, just steps from the scenic Meewasin walking trails and sandbars. This unit is lovingly ca...
- 2 Beds
- 1 Baths
- SK977863 MLS® #
Listing courtesy of Coldwell Banker Signature.
Welcome to this fantastic two-storey home in Rosewood, Saskatoon! Located on a corner lot, this property features a spacious 3-car garage and a legal basement suite, offe...
- 4 Beds
- 4 Baths
- SK977943 MLS® #
Listing courtesy of Realty Executives Saskatoon.
Welcome to 502 Rempel Manor #40! This fully developed 3-bedroom, 4-bath townhouse, built by Fraser Homes, offers 1400 sq. ft. of stylish living space. The open-concept fl...
- 3 Beds
- 4 Baths
- SK977941 MLS® #
Listing courtesy of Realty Executives Saskatoon.
Located in the desirable Pacific Heights area, this property is conveniently situated within 3 blocks of elementary schools, near city transit, and many other amenities....
- 3 Beds
- 3 Baths
- SK977828 MLS® #
Listing courtesy of Realty ONE Group Dynamic.
House hack or investment property, Hedley Street offers a unique investment opportunity with an income stream generated by the duplex and the 4 stall detached garage. A b...
- 6 Beds
- 2 Baths
- SK977929 MLS® #
Listing courtesy of RE/MAX North Country.
1056 square foot raised bungalow with numerous upgrades throughout. Newer maple kitchen, paint, interior doors, flooring, lighting, baseboard's, window coverings and shin...
- 4 Beds
- 2 Baths
- SK977768 MLS® #
Listing courtesy of Century 21 Fusion.
Experience the ultimate in convenience with this ideally located affordable condo, just a short walk from Blaimore shopping center, Shaw Centre, and numerous amenities. T...
- 1 Beds
- 1 Baths
- SK977924 MLS® #
Listing courtesy of RE/MAX Saskatoon.
Woah! Stop your scroll, this top-floor condo is perfect for those who value style and comfort mixed with affordability. Featuring 2 large bedrooms and a 4-piece bathroom...
- 2 Beds
- 1 Baths
- SK977773 MLS® #
Listing courtesy of eXp Realty.
Welcome to 127 Maningas Bend! As you drive up, you'll notice a beautiful two-story home with a fantastic veranda, big bright windows and a professionally designed front y...
- 5 Beds
- 4 Baths
- SK977876 MLS® #
Listing courtesy of eXp Realty.
Welcome to your new home! This charming bi-level offers the perfect blend of comfort and potential, making it an ideal choice for first-time buyers or anyone looking to a...
- 3 Beds
- 2 Baths
- SK977789 MLS® #
Listing courtesy of Coldwell Banker Signature.
Luxury custom built bungalow w/triple heated attached in the Rosewood neighbourhood on a prestigious crescent, backing a beautiful park and walking paths! 1643 sq ‘, 4 be...
- 4 Beds
- 6 Baths
- SK977798 MLS® #
Listing courtesy of RE/MAX Saskatoon.
You're going to love this charming and solid 2-storey character home on a beautiful boulevard street in Caswell Hill. Featuring 4 spacious bedrooms upstairs, 9' ceilings ...
- 4 Beds
- 2 Baths
- SK977906 MLS® #
Listing courtesy of eXp Realty.
Welcome to this great fully developed and upgraded home in popular Rosewood. The main floor features a large entry leading into the living room that is open to the dinin...
- 4 Beds
- 4 Baths
- SK977882 MLS® #
Listing courtesy of RE/MAX Saskatoon.
Large family home home located in one of Lakeview's premiere cul-de-sacs just steps from the lake and park! Over 2400 sq ft offering main floor den, full main floor bathr...
- 3 Beds
- 4 Baths
- SK977733 MLS® #
Listing courtesy of Boyes Group Realty Inc..
Enjoy living in one of the best locations in the city at the Riverfront on Spadina Crescent. This luxury condo truly has it all! This south/east facing corner condo is on...
- 2 Beds
- 2 Baths
- SK977888 MLS® #
Listing courtesy of Coldwell Banker Signature.
Welcome to The Banks in the heart of River Landing Saskatoon. This is an astonishing top floor 2-bedroom condominium that features a west facing balcony and also boasts 2...
- 2 Beds
- 2 Baths
- SK977713 MLS® #
Listing courtesy of Boyes Group Realty Inc..
Welcome to your new home in the heart of the desirable Lakewood neighborhood! This beautifully appointed 2 bedroom, 2 bathroom condo offers a perfect blend of comfort and...
- 2 Beds
- 2 Baths
- SK977890 MLS® #
Listing courtesy of eXp Realty.
Affordable City Park Condo with LOCATION, LOCATION, LOCATION! Ideally located close to the university, hospitals, river and the downtown core, This unit has plenty to off...
- 2 Beds
- 1 Baths
- SK977792 MLS® #
Listing courtesy of Realty Executives Saskatoon.
This exceptional half duplex truly has something for everyone, and NO CONDO FEES!! Step into the kitchen with its gleaming stainless steel appliances, where you'll find a...
- 3 Beds
- 4 Baths
- SK977808 MLS® #
Listing courtesy of Century 21 Fusion.
TOP FLOOR SOUTH FACING UNIT! Welcome to 235 Evergreen square, this modern condo boasts 10' ceilings making it very bright and spacious. The large kitchen has quartz count...
- 2 Beds
- 2 Baths
- SK977872 MLS® #
Listing courtesy of eXp Realty.
Welcome to a unique opportunity to build your dream home in the highly sought-after Kensington neighbourhood!! This lot provides easy access to local amenities including ...
- SK977712 MLS® #
Listing courtesy of RE/MAX Saskatoon.
Welcome to 194 Sharma Crescent! This is a pre-sell opportunity! Excellent location with this fantastic lot that is in a new development situated in the Aspen Ridge area ...
- 3 Beds
- 3 Baths
- SK977881 MLS® #
Listing courtesy of RE/MAX Saskatoon.
Gorgeous house built on an infill lot in the cozy North Park area. This 1900sqft home has an impressive street appeal with extensive stone front facade, triple panel fron...
- 4 Beds
- 4 Baths
- SK977668 MLS® #
Listing courtesy of Century 21 Fusion.
Welcome Home to Your Ideal Bilevel Oasis! Discover the perfect blend of space, comfort, and elegance in this stunning custom built 1920 sqft bilevel home, nestled on a...
- 4 Beds
- 3 Baths
- SK977826 MLS® #
Listing courtesy of Boyes Group Realty Inc..
Welcome to #142 203 Herold Terrace, a meticulously maintained home with recent upgrades. This 1,240 sq. ft. residence offers 2 bedrooms and 2 bathrooms, showcasing a 10/1...
- 2 Beds
- 2 Baths
- SK977758 MLS® #
Listing courtesy of eXp Realty.
Welcome to 3529 Miyo-Wâhkôhtowin! This charming 3-bedroom, 1-bathroom home features 2 bedrooms on the main floor and 1 bedroom in the basement, perfect for a growing fami...
- 3 Beds
- 1 Baths
- SK977825 MLS® #
Listing courtesy of eXp Realty.
Welcome to this rare Brighton Bungalow by Westridge Homes, offering 1,326 sq. ft. of stylish living space. This charming home features two bedrooms, two baths, and a Grea...
- 2 Beds
- 2 Baths
- SK977760 MLS® #
Listing courtesy of Realty Executives Saskatoon.
Welcome home to No. 1 River Landing. Located on the 19th floor, this suite offers breathtaking views of the South Saskatchewan River, overlooking the historic Nutana neig...
- 2 Beds
- 2 Baths
- SK977806 MLS® #
Listing courtesy of Century 21 Fusion.
Welcome to this charming 1275 sq. ft. bi-level home in the highly sought-after Silverwood Heights neighbourhood of Saskatoon! This well-maintained residence offers 5 bedr...
- 5 Beds
- 3 Baths
- SK977820 MLS® #
Listing courtesy of Realty Executives Saskatoon.
Welcome to 3321 Ortona Street, a delightful family home nestled in one of Saskatoon's most sought-after neighbourhoods, Montgomery place. This inviting property offers a ...
- 4 Beds
- 4 Baths
- SK977804 MLS® #
Listing courtesy of Royal LePage Varsity.
Welcome to your new home! This 3 bedroom trailer features a versatile bonus room, perfect for a home office, guest space or even a playroom. Enjoy your morning coffee on ...
- 3 Beds
- 1 Baths
- SK977810 MLS® #
Listing courtesy of Realty Executives Saskatoon.
Discover this unique investment opportunity in Forest Grove—a custom-built, solid raised bungalow home with a total area of 1,729 square feet on a large R2 zoned corner l...
- 7 Beds
- 3 Baths
- SK977794 MLS® #
Listing courtesy of Royal LePage Hallmark.
Welcome to 406 Wilkins crescent in the thriving community of Willowgrove! This fully developed two storey home shows very well and ready for new owners -- Entering the ho...
- 4 Beds
- 4 Baths
- SK977708 MLS® #
Listing courtesy of Royal LePage Varsity.
Welcome to this beautifully maintained townhouse-style, 1254 square foot condo. This home backs onto green space and is within walking distance to many amenities includin...
- 3 Beds
- 2 Baths
- SK977735 MLS® #
Listing courtesy of eXp Realty.
Fully developed 1570 sq.ft. - 5 Bedroom Bungalow. Excellent Location. Large pie shaped lot. Kitchen features Maple cabinets, pantry, sit up Island, eating area with garde...
- 5 Beds
- 3 Baths
- SK977719 MLS® #
Listing courtesy of RE/MAX Saskatoon.
The above information is from sources deemed reliable but should not be relied upon without independent verification. The information presented here is for general interest only, no guarantees apply. The Saskatoon Region Association of REALTORS® (SRAR) IDX Reciprocity listings are displayed in accordance with SRAR's MLS® Data Access Agreement and are copyright of the Saskatoon Region Association of REALTORS®. MLS® System data of the Saskatoon Region Association of REALTORS® displayed on this site is refreshed every 5 minutes.
