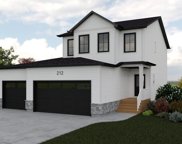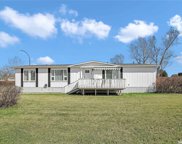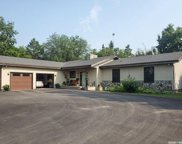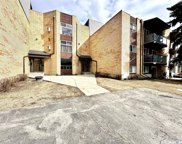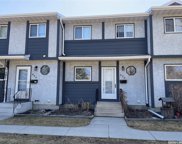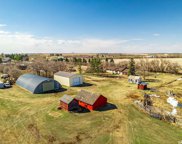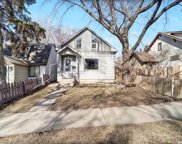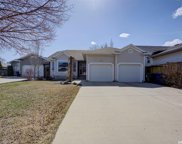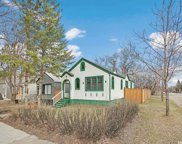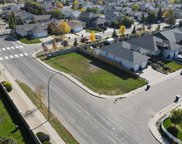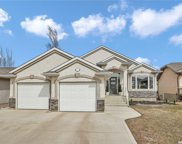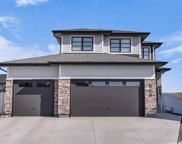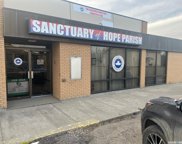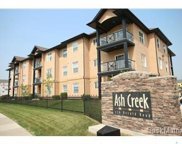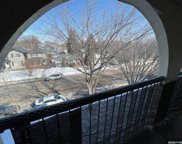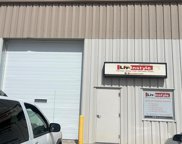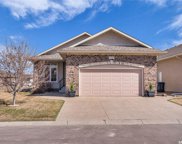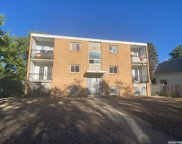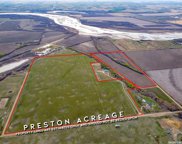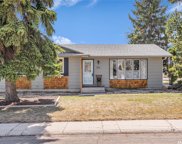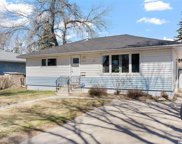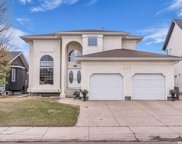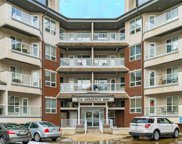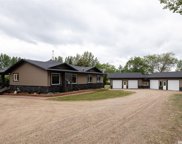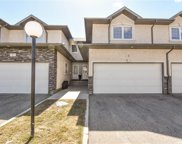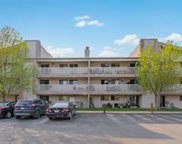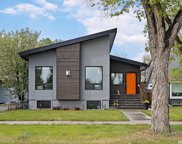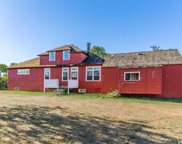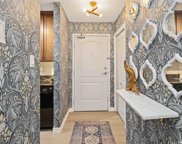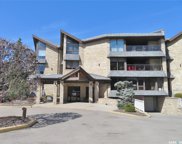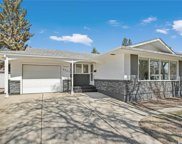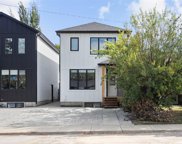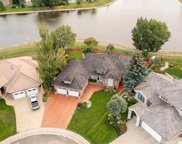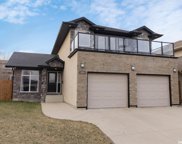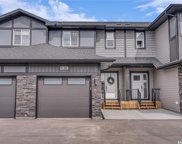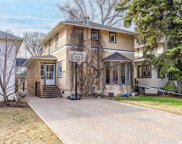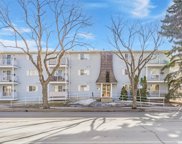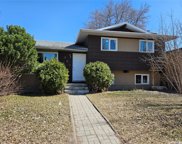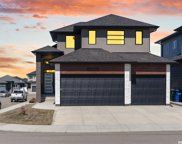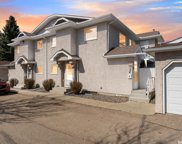Jarlath Currie - REALTOR®, Broker/Owner

Experience, integrity and results...but let's have some fun too!
Stress Free! Let me help you buy or sell your current/next home without the kerfuffle! I work with trusted industry partners such as lenders, lawyers, inspectors, home builders, etc.
Get the Irish Guy!
Jarlath moved here from Ireland back in 1999.
He has been trading real estate in Saskatoon and the surrounding areas since 2005.
He currently owns and operates Realty ONE Group Dynamic (formerly Select Realty Saskatoon Ltd.).
He has consistently delivered results while maintaining a high volume of both sellers and potential buyers.
His wealth of knowledge and experience along with undoubted competence and integrity make him a valuable resource when selling or buying a home.
Jarlath is currently licensed as a Broker to sell Residential, Commercial, Farm real estate, and also perform Property Management duties.
Saskatoon and Area New Listings Right Here!
Brand New Large Family Home in Lake Vista!!!!!! Welcome to North Ridges amazing 2 storey plan that offers both a large triple attached garage and a huge bonus room on th...
- 3 Beds
- 3 Baths
- SK967024 MLS® #
Listing courtesy of Realty Executives Saskatoon.
Enjoy a beautiful eastside home for under 200k at 1035 Boychuk #1 - the largest home in Wildwood Estates on a corner lot! The home has recently passed assessment to becom...
- 2 Beds
- 2 Baths
- SK967204 MLS® #
Listing courtesy of Royal LePage Varsity.
Escape to tranquility with this meticulously maintained country home situated in the RM of Vanscoy. Nestled on 10.2 acres of picturesque land, this property offers a sere...
- 4 Beds
- 4 Baths
- SK967192 MLS® #
Listing courtesy of Choice Realty Systems.
This exquisite 3-bedroom, 2-full bath top-floor apartment unit offering breathtaking views of the Wildwood Golf Course to the east. This recently upgraded unit boasts lam...
- 3 Beds
- 2 Baths
- SK967194 MLS® #
Listing courtesy of L&T Realty Ltd..
Here's an outstanding opportunity in a very tight marketplace to put in some sweat equity and end up with a Showstopper. A kitchen renovation is already underway with on...
- 2 Beds
- 2 Baths
- SK967115 MLS® #
Listing courtesy of RE/MAX Saskatoon.
Welcome to the Martens Acreage, a perfect blend of country living with town amenities. This beautiful property sits on 7.45 acres right on the edge of the town of Laird....
- 4 Beds
- 3 Baths
- SK967157 MLS® #
Listing courtesy of Boyes Group Realty Inc..
Introducing 315 Ave I North, a fantastic starter home perfectly situated for family living. This charming one and a half-story residence boasts an ideal location within w...
- 2 Beds
- 1 Baths
- SK967177 MLS® #
Listing courtesy of TRCG The Realty Consultants Group.
This meticulously maintained and updated 1286 sq. ft. Bungalow boasts an attached double garage and is nestled in the tranquil neighborhood of Dundonald. With owners who ...
- 5 Beds
- 3 Baths
- SK967111 MLS® #
Listing courtesy of 2 Percent Realty Platinum Inc..
For more information, please click the "More Information" button below. This unique bright bungalow in a superior corner lot Haultain location is oozing with character ...
- 3 Beds
- 2 Baths
- SK967184 MLS® #
Listing courtesy of Easy List Realty.
Corner lot steps away from park and walking paths in a mature and established neighbourhood. An excellent opportunity to build a new home in a highly desirable area. This...
- SK967173 MLS® #
Listing courtesy of Century 21 Fusion.
Walkout Alert!!!!!!! LOCATION at its finest ! Welcome to 213 MacCormack Road, located in MacCormack Ranch, a quiet cres in the heart of Martensville. FULLY DEV. AND FULLY...
- 5 Beds
- 3 Baths
- SK967166 MLS® #
Listing courtesy of Realty Executives Saskatoon.
Welcome to 546 Burgess, in Rosewood Saskatoon! This North Ridge built, Southeast facing home has been fully upgraded and has been exceptionally well maintained. Walking i...
- 3 Beds
- 3 Baths
- SK966961 MLS® #
Listing courtesy of Derrick Stretch Realty Inc..
225 Main Street Building is at the heart of the Town of Allan Saskatchewan. This Building is solidly constructed and it was formally used by Toronto Dominium Bank and the...
- SK967144 MLS® #
Listing courtesy of Divine Kreation Realty.
Located in Lakewood this sunny top floor 2 bedroom condo faces south. The open floor plan features maple kitchen cabinets with granite counters and a functional island. ...
- 2 Beds
- 1 Baths
- SK966866 MLS® #
Listing courtesy of Royal LePage Saskatoon Real Estate.
Affordable condo with elevator service. Great location - only 1/2 block to the river! Fourth floor (top floor) two bedroom 900/ Sq. Ft. unit with all newer flooring,, mas...
- 2 Beds
- 1 Baths
- SK967120 MLS® #
Listing courtesy of Royal LePage Saskatoon Real Estate.
Check out this versatile commercial space in Marquis Industrial spanning 1,500 square feet. It offers an ideal space for various businesses. Contact your agent to schedul...
- SK967145 MLS® #
Listing courtesy of RE/MAX Bridge City Realty.
Welcome to 116-602 Cartwright Street, a 1420 sq ft South facing Bungalow tucked away in the Waterford Villas in The Willows. Open floor plan with a custom oak kitchen wit...
- 2 Beds
- 2 Baths
- SK966960 MLS® #
Listing courtesy of Derrick Stretch Realty Inc..
12 Unit apartment building. The suite mix consists of 12 one-bedroom suites. There are two suites on the lower level that are slightly smaller and do not have a dining no...
- SK967163 MLS® #
Listing courtesy of Boyes Group Realty Inc..
Don't miss this prime piece of land by the Fred Heal Canoe Launch. Featuring 132.4 acres, including well-treed sections and zoned AR1 in the R.M. of Corman Park. Zoning b...
- SK967164 MLS® #
Listing courtesy of Royal LePage Varsity.
If you’re looking for a move-in ready home in Saskatoon’s North end, you’re going to want to check out this mint condition bungalow in popular River Heights. Welcome to 2...
- 3 Beds
- 3 Baths
- SK967130 MLS® #
Listing courtesy of Century 21 Fusion.
Welcome to this charming 1,056 sq ft bungalow nestled in Saskatoon's coveted Avalon neighborhood on Wilson Crescent. This property boasts a legal 2-bedroom basement suite...
- 5 Beds
- 2 Baths
- SK967152 MLS® #
Listing courtesy of Century 21 Fusion.
Experience the charm of this great home that backs the Forestry Farm Park and the many trails right from your doorstep! Step inside this impressive two-story custom-built...
- 5 Beds
- 4 Baths
- SK966919 MLS® #
Listing courtesy of Royal LePage Hallmark.
Lovely condo at Versailles Place! This nice unit features open kitchen with granite countertops, eat up island and large dining area. The spacious living area has loads o...
- 2 Beds
- 2 Baths
- SK967138 MLS® #
Listing courtesy of Century 21 Fusion.
Picture harmonious acreage life just 10 minutes outside of Saskatoon. A tender breeze rustles the tree branches and a wave of stillness takes over with blissful psithuris...
- 5 Beds
- 3 Baths
- SK967110 MLS® #
Listing courtesy of Royal LePage Saskatoon Real Estate.
Welcome to unit #8, 106 Baillie Cove in Stonebridge! This exceptionally well kept South backing townhouse condo features 2 bedrooms, 3 bath and contains 1,433 sq ft. Walk...
- 2 Beds
- 3 Baths
- SK967113 MLS® #
Listing courtesy of Derrick Stretch Realty Inc..
Main floor condo in Lakeshore Estates. Two bedroom unit with laminate and linoleum flooring, maple kitchen cabinets and stylish counter tops, all appliances included (sta...
- 2 Beds
- 1 Baths
- SK966863 MLS® #
Listing courtesy of Royal LePage Saskatoon Real Estate.
Are you looking for a new home in a mature neighborhood? This might just be the opportunity you were looking for. Located on an attractive 40' lot across from Achs Park t...
- 2 Beds
- 2 Baths
- SK967062 MLS® #
Listing courtesy of Royal LePage Varsity.
This unique residence was once the train station in the Town of Asquith. It has been relocated just minutes northwest of Asquith on 80 acres of dense trees and bush. The ...
- 4 Beds
- 1 Baths
- SK967136 MLS® #
Listing courtesy of Boyes Group Realty Inc..
Welcome to unit #101 at 1013 Lansdowne Avenue, a charming, updated 2-bedroom, 1-bath condo nestled in the heart of Saskatoon's sought-after Nutana neighborhood. Perfectly...
- 2 Beds
- 1 Baths
- SK967125 MLS® #
Listing courtesy of eXp Realty.
Welcome to Chalet Gardens! This bright and spacious meticulously maintained unit spans 1,238 square feet and is move-in ready. Featuring two bedrooms, two bathrooms, and ...
- 2 Beds
- 2 Baths
- SK967116 MLS® #
Listing courtesy of RE/MAX Saskatoon.
***TWO GARAGES - ATTACHED GARAGE & DOUBLE DETACHED*** Here is a home that just does not come up often in the heart of Brevoort Park with the same owner for over 50 years...
- 4 Beds
- 2 Baths
- SK967047 MLS® #
Listing courtesy of Realty Executives Saskatoon.
Amazing infill home that shows very well! The main floor features an open concept with gorgeous laminate flooring, large and spacious kitchen with quartz counters, cabine...
- 3 Beds
- 3 Baths
- SK967102 MLS® #
Listing courtesy of Boyes Group Realty Inc..
Welcome to this Briarwood lakefront executive bungalow, where luxury and innovation blend seamlessly to create an exceptional living experience. Upon entering, you'll be ...
- 6 Beds
- 4 Baths
- SK967075 MLS® #
Listing courtesy of RE/MAX Saskatoon.
Welcome to your dream home in the desirable Willowgrove neighborhood! This beautiful two-storey residence is situated conveniently close to two elementary schools, making...
- 5 Beds
- 4 Baths
- SK966899 MLS® #
Listing courtesy of Coldwell Banker Signature.
Much care has been put into maintaining this two year old townhome in the desirable neighbourhood of Evergreen. The location is ideal, being a 5 minute walk to the elemen...
- 3 Beds
- 3 Baths
- SK967107 MLS® #
Listing courtesy of Royal LePage Saskatoon Real Estate.
Welcome to 735 University drive, nestled on one of Saskatoon’s most sought after streets in the heart of Nutana. This two storey home is located one block from the river ...
- 3 Beds
- 3 Baths
- SK966967 MLS® #
Listing courtesy of Coldwell Banker Signature.
Situated just a few blocks from the desirable Broadway area and close to the University of Saskatchewan, this spacious one bedroom plus den top floor condo features a pri...
- 1 Beds
- 1 Baths
- SK967101 MLS® #
Listing courtesy of Boyes Group Realty Inc..
OPEN HOUSE: April 26th from 5:00 p.m. - 8:00 p.m. Welcome to 402 Costigan Road! Located on a fenced corner lot in the quiet neighbourhood of Lakeview. With some TLC, ...
- 4 Beds
- 3 Baths
- SK967014 MLS® #
Listing courtesy of Universal Realty Ltd..
Experience the allure of 503 Burgess Crescent, a remarkable abode boasting five bedrooms and three bathrooms spread across 1710 sqft of space on two floors plus basement ...
- 5 Beds
- 3 Baths
- SK966807 MLS® #
Listing courtesy of Realty Executives Saskatoon.
Very clean and upgraded coach home in the desirable Heritage area of Wildwood . Featuring two bedrooms and two bathrooms . This south facing townhouse features a single ...
- 2 Beds
- 2 Baths
- SK966806 MLS® #
Listing courtesy of Realty Executives Saskatoon.
The above information is from sources deemed reliable but should not be relied upon without independent verification. The information presented here is for general interest only, no guarantees apply. The Saskatoon Region Association of REALTORS® (SRAR) IDX Reciprocity listings are displayed in accordance with SRAR's MLS® Data Access Agreement and are copyright of the Saskatoon Region Association of REALTORS®. MLS® System data of the Saskatoon Region Association of REALTORS® displayed on this site is refreshed every 5 minutes.
